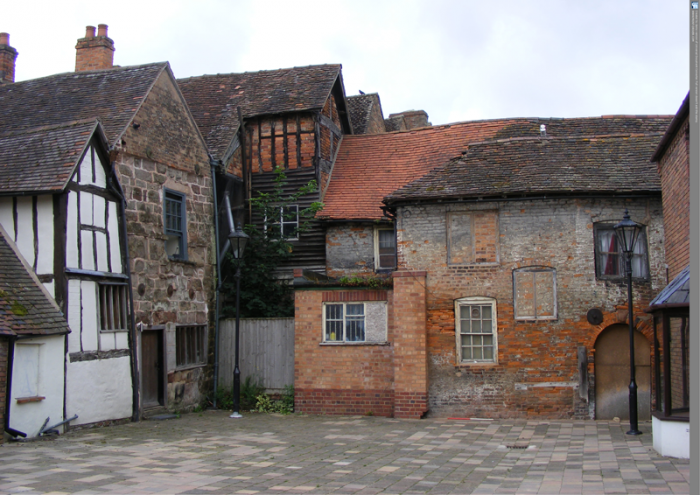Building recording was carried out by specialist staff at 31 High Street, Droitwich, Worcestershire, a Grade II* Listed Building, ahead of proposed redevelopment. The work was requested by a local architectural practice, on behalf of the developer, in relation to associated Conditions of a Planning Application and associated Listed Building Consent. The structure was noted by Historic England as a ‘building at risk’.
The building recording was carried out to requirements specified by Wychavon District Council and in accordance with a Level 3 survey, as detailed in the Historic England Guidance ‘Understanding Historic Buildings: A guide to good recording practice’ (2006a) and to meet the standards set out by the Chartered Institute for Archaeologists (CIfA) in ‘Standard and Guidance for the Archaeological Investigation and Recording of Standing Buildings or Structures’ (2014). The primary objective of the survey was to describe and record, by means of high resolution digital photography and measured drawings, of all the key internal and external components of the affected building. The work encompassed documentary research, along with the preparation of plans, elevation drawings, photographs and written records. Internal and external aspects of the building were recorded.
No. 31 High Street, Droitwich, is the jettied solar wing of a medieval hall house associated with No. 33 and No. 35 High Street (also Grade II* Listed). Much of the 15th century solar remains intact and displays the high status of the original owner of the house. During the 17th century there was a period of expansion of red brick service buildings associated with its new function as an inn. Subsequently, this service wing underwent much remodelling.
During the survey, no evidence was found of much referred to ‘brattished’ cornicing that was originally fixed to the wall plate of the solar, although subsequent research uncovered a photograph of these elements (not in situ) taken as part of the Dodderhill Parish Survey Project in 2016. The design of these elements echoed that partially seen on the mantelpiece of the large stone fireplace situated in the solar.
Subsidence, similar to that visible in many buildings in the High Street, was evident throughout the structure.
The results of the survey were analysed and interpreted to gain a clear understanding of the building’s use and phases of alteration and additions. Subsequent discussions with the client and their architect helped to inform and ultimately discharge the relevant Conditions of the Planning Application and Listed Building Consent.


